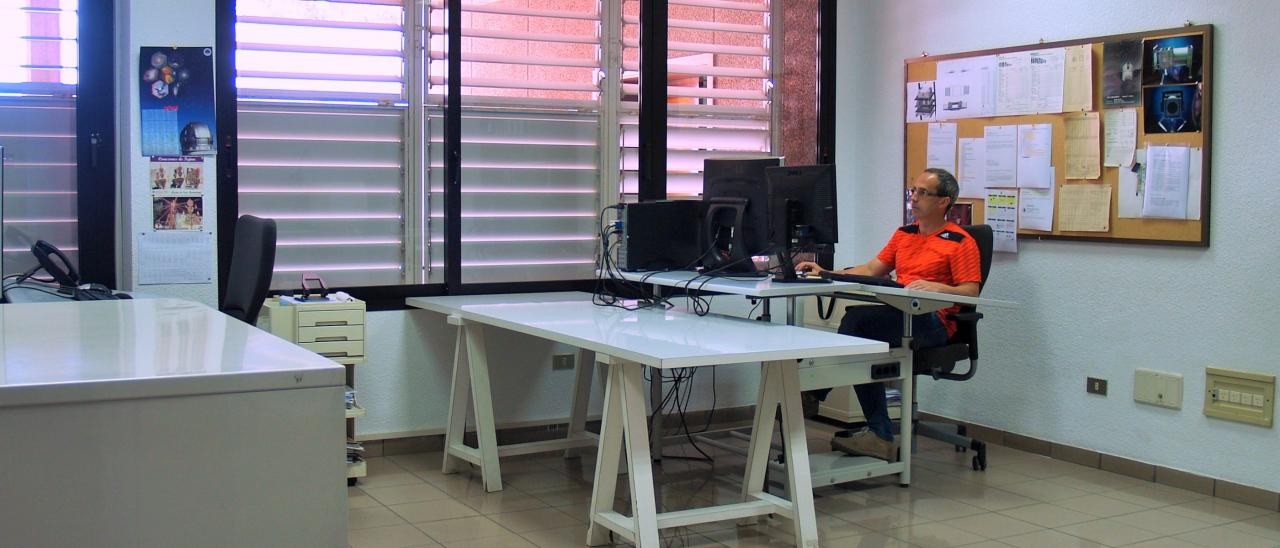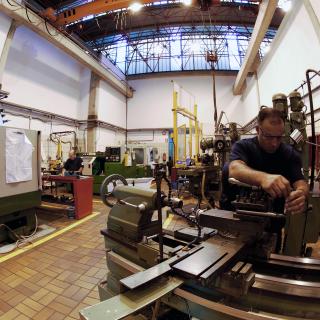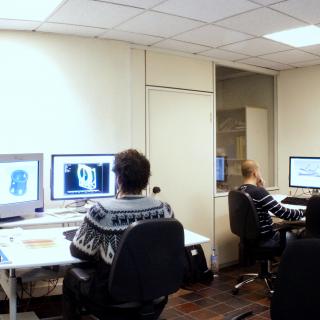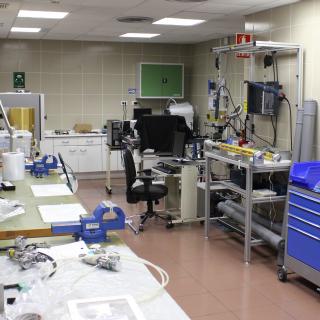Organizational Unit
Grants related:
Description
The principal functions of the Technical Drawing Workshop are the elaboration of UNE compliant technical drawings, as well as the measurement of parts and producing sketches, explosion drawings, assembly drawings, dimensioning, 3D solid generation and instrument design. The workshop has an area of 87 square meters and is split into three parts. The first and most important is the area occupied by the technical staff where there are three CAD enabled work stations and space for measuring pieces, components and instruments. A second area is used for plotting, photocopying, cutting and folding plans and for printing high quality large format black and white and color images. Finally, an area is used for archiving and storage.
Related Technical facility
Related Capability
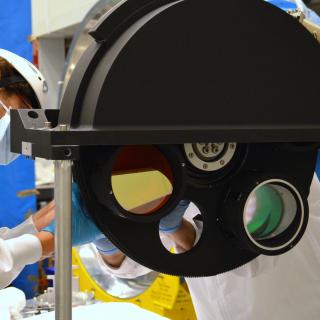
Design, development and manufacture of opto-mechanical systems and precision mechanics
The mechanical engineering team of the IAC has experience and knowledge to undertake the design, manufacture and assembly of high precision structures, mechanisms and opto-mechanical systems
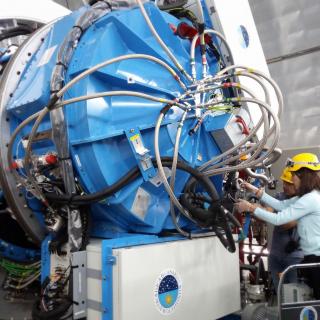
Design, development and manufacture of cryogenic and vacuum systems
The astronomical observation in the infrared range of the spectrum requires the use of cryogenic systems where high vacuum and very low temperature technologies are combined.
